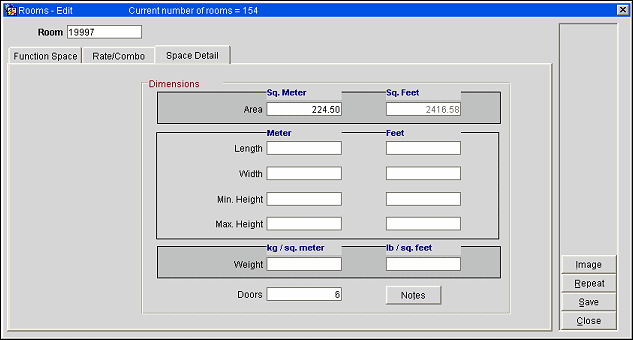
Rooms Screen Function Space Detail Tab
The Space Detail tab on the Rooms - New or Rooms - Edit screen is used to provide physical measurements of those rooms that are employed primarily as meeting spaces and for catering events.
You may access the Rooms screen Space Detail tab by selecting System Configuration>Reservations>Function Space Classifications>Function Space when the OPS<version number> OPERA S&C license is active.
The information provided here is available when you select the Info button from the Event Space Setup screen. The Rooms screen Space Detail tab also appears in view-only mode when you select the right-click context menu option Info>Dimensions from the Function Diary.

The following information may be recorded on this screen.
Note: The screen supports distance measurements in feet or meters and weight measurements in pounds or kilograms. As you add dimensions or weights in one unit, OPERA will automatically compute the measurement in the other unit.
Area. Area of the room (length x width). OPERA will automatically compute this value when the Length and Width are provided.
Length. Length of the room.
Width. Width of the room.
Min. Height. Minimum height of the room. Minimum height might not necessarily be dictated by ceiling height. If chandeliers, etc., are low-hanging, you will need to note this.
Max. Height. The maximum height of the room.
Weight. The maximum load that can be supported by the floor in this function space.
Doors. The dimensions of the largest door and/or the number of doors to this function space.
Select the Notes button to open a memo field for you to type any additional information.
See Also